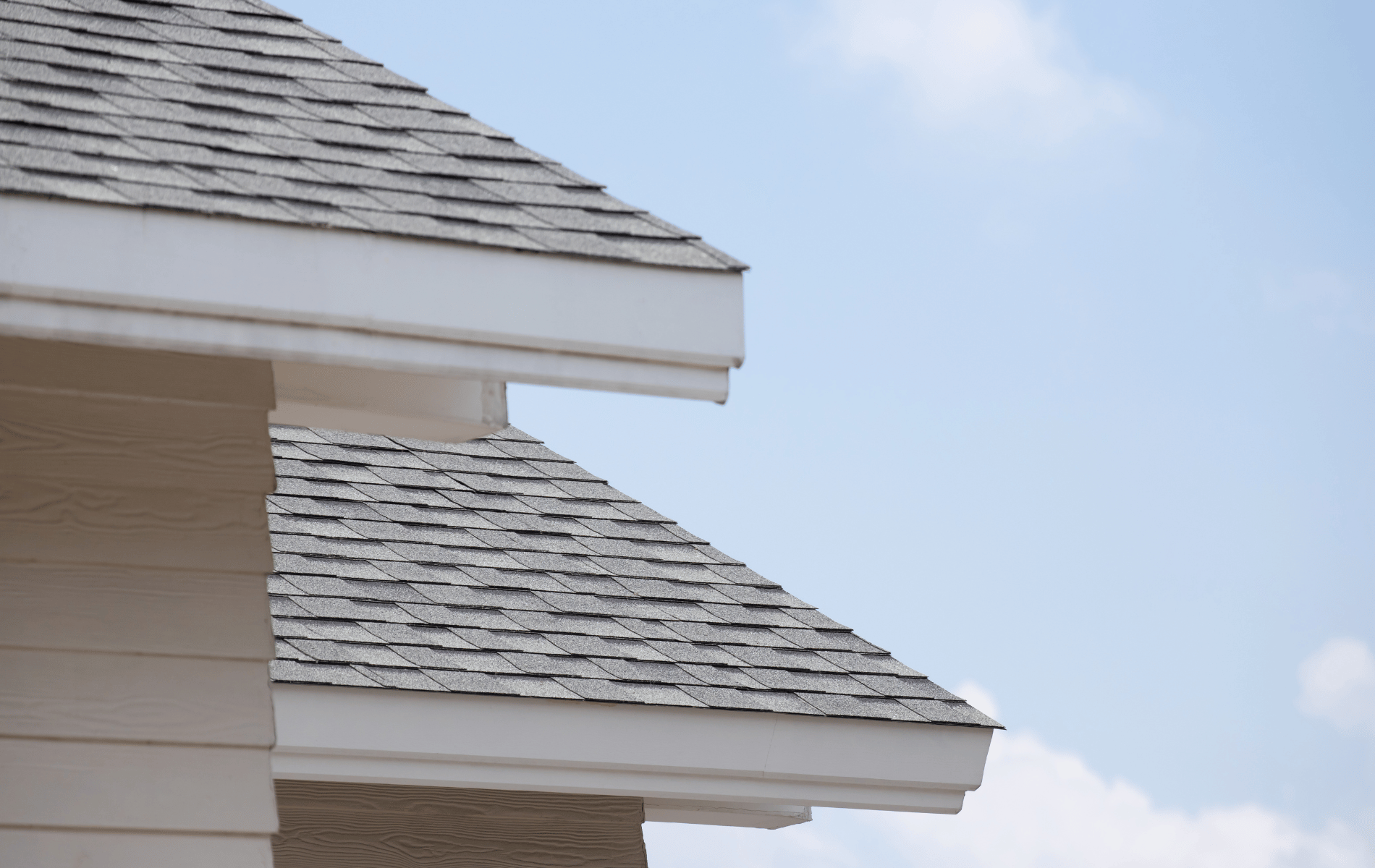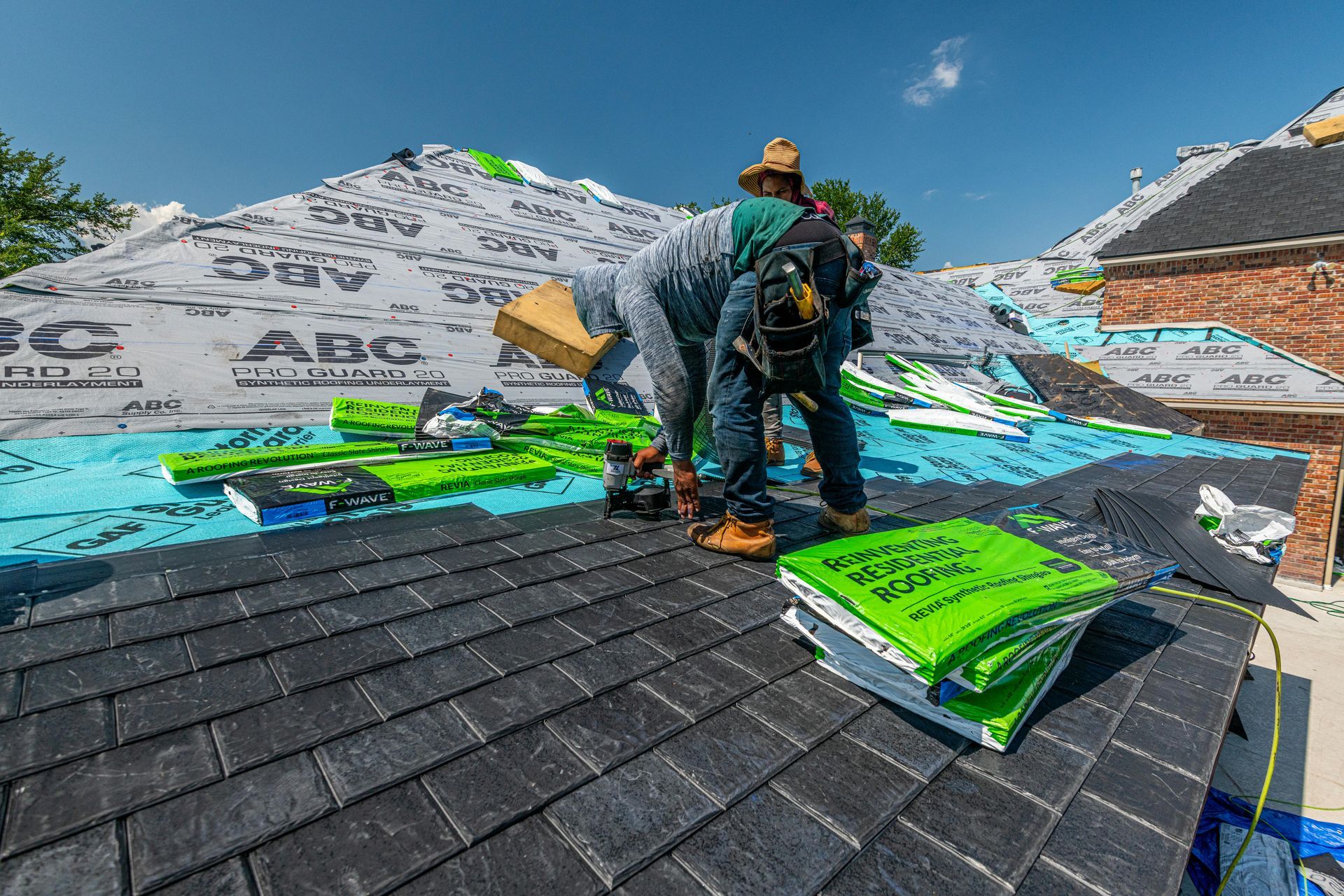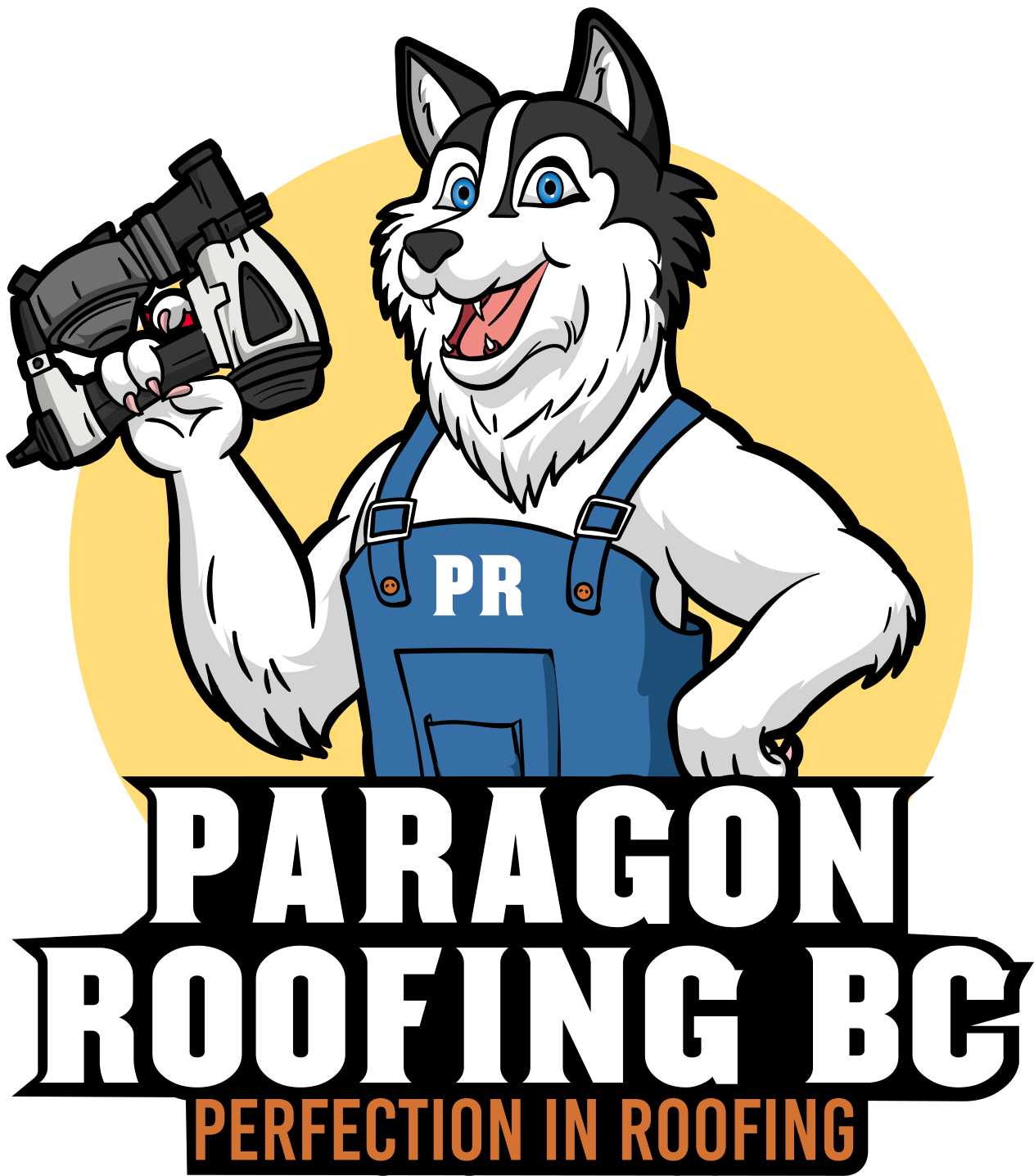Attic insulation & ventilation in Vancouver — R-values, moisture & mould (R-50–R-60 target)
In Vancouver’s rain and wind, insulate attics to at least effective RSI 6.9 (≈ R-40), aim higher ( R-50–R-60), air-seal the ceiling plane, and pair continuous soffit intake with ridge exhaust (≈ 1/300 NFA) plus baffles and a 63 mm clear airway to prevent condensation and mould. ( BC Housing [1] , BC Publications [2] )
- Air-seal lights, hatches, and chases first.
- Target R-50–R-60 where space allows.
- Balance soffit-to-ridge ventilation (1/300).
- Install baffles; keep 63 mm airway.
- Vent kitchens/baths outdoors.
| Factor | Target/Value | Note |
|---|---|---|
| Ceilings below attics | Effective RSI 6.91 (≈ R-39.2) minimum | BC Climate Zone 4 prescriptive baseline. |
| Cathedral/compact roofs | RSI 4.67–4.9 (≈ R-26–R-28) | Tight cavities; manage moisture vigilantly. |
| Ventilation ratio | ~1/300 of ceiling area (NFA) | Split high/low; intake can exceed exhaust. ( BC Housing [1] ) |
| Clear air channel | ≥ 63 mm over insulation | With baffles: ≥ 25 mm space, extend 50 mm up. ( BC Publications [2] ) |
| Moisture control | Exhaust bath/kitchen outdoors; fix leaks fast | Core mould-prevention practices. ( Government of Canada [3] , HealthLink BC [4] ) |
I’m Harman at Paragon Roofing BC. Here’s the Vancouver-specific, no-nonsense guide to attic insulation, R-values, moisture, and mould—written to rank and to help you make the right decisions the first time.
What R-values actually make sense in Vancouver
For typical vented attics in Metro Vancouver (Climate Zone 4), the prescriptive minimum effective thermal resistance for “ceilings below attics” is RSI 6.91 (≈ R-39.2). In practice, that’s often achieved with nominal R-40 loose-fill or batts once framing and air films are accounted for. That’s the floor, not the ceiling; in our cool, wet marine climate, I push to R-50–R-60 where height permits for better comfort and energy stability.
Cathedral or compact roofs are a different animal: the code’s path is about RSI 4.67–4.9 (≈ R-26–R-28) in many Zone 4 details, but you must nail the air-control layer and the drying path(vented channel or a robust unvented design) because you don’t have the same drying forgiveness as a big attic.
Translation: meet code at R-40 effective minimum in classic attics, but budget and design for R-50–R-60 when you can. The extra thickness is cheap insurance against temperature swings, ice-edge melt/condense cycles on cold snaps, and summer attic heat baking the ceiling plane.
Why Vancouver roofs grow mould—and how insulation choices stop it
Mould is a moisture problem first, an insulation problem second. In our city, long “time-of-wetness” and short drying windows mean tiny air leaks or venting mistakes can load an attic with moisture for weeks. Health authorities are blunt: control humidity, vent wet rooms outdoors, and fix moisture sources quickly to prevent mould growth and health risks. Insulation is part of the answer because it keeps surfaces warmer (reducing condensation), but air-sealing + ventilation do the heavy lifting. ( Government of Canada [3] , HealthLink BC [4] )
The loop looks like this: warm indoor air sneaks into the attic through light cans, bath fans, top-plate gaps, and hatches. It cools against the sheathing, condenses, wets the wood, and feeds mould during our long, cool, humid season. Your counter-moves: air-seal the ceiling plane, then insulate to target R, then provide a clear low-to-high airflow that dries the deck between storms. ( Building Science [5] )
Venting that actually works here (and the numbers behind it)
The Canadian/BC codes give venting math and geometry, and they’re right for our climate. Provide about 1/300 of the insulated ceiling area as net free area (NFA), divided high and low, with continuous soffit intake and continuous ridge exhaust wherever the roofline allows. Just as important, keep a clear airway: ≥ 63 mm above insulation, and at eaves use baffles that maintain ≥ 25 mm unobstructed space and rise ≥ 50 mm above the insulation’s top. This keeps loose-fill out of the airstream and prevents wind-driven rain from snuffing the path at the edge. ( BC Housing [1] , BC Publications [2] )
Two rules I never break:
- Intake should at least match exhaust (more intake is fine).
- Don’t mix powered attic fans into leaky houses—they depressurize, pull house air into the attic, and can make moisture worse. Spend that money on air-sealing and passive venting. ( Building Science [5] )
Insulation types for Vancouver attics—what I actually install
Loose-fill cellulose(my retrofit workhorse): dense, forgiving, great at filling irregular bays and around wiring; resists convective looping better than fluffy batts at low temperatures. You get easy top-ups to R-50–R-60 in most truss attics without framing changes.
Blown fiberglass: lighter on ceiling drywall loads, excellent for deep fills; just mind installed density so it doesn’t “fluff high, settle low.” Top-up friendly in clean, open attics.
Batts: fine in open, simple bays; less ideal across wiring/plumbing and harder to seal around light cans. I’ll overlay batts with a loose-fill cap when height allows to reduce gaps.
Closed-cell spray foam(targeted use): superb air-sealing at chases, skylight wells, and crippled edges; I often use it as a thin air-control layer, then top with loose-fill for the R-value, not as a full-depth “spray-foam attic.” It’s pricier; deploy it where it buys you margin.
Key point: Whichever you pick, don’t compress the material under baffles, keep clearance at eaves, and never bury active recessed lights that aren’t IC-rated. Tie that back into code-size ventilation so the deck actually dries. ( BC Publications [2] )
The Vancouver sequence that wins (and ranks)
- Diagnostic walk-through: look for soffit blockage, spotted sheathing, brown “coffee lines” on the eaves, and bath fans that die into the attic (sadly common).
- Air-seal the lid: foam the top plates, seal the hatch with weatherstripping and latches, gasket fan housings, and cap big chases. (You’ll feel this on your energy bills instantly.)
- Baffles at every bay feeding soffits: maintain the code-required airway height and extension; double-check bird blocks and painted-shut soffit panels. ( BC Publications [2] )
- Vent math: compute NFA; ensure intake ≥ exhaust; prefer continuous ridge with rain-baffled products when geometry allows. ( BC Housing [1] )
- Insulate to target: R-40 effective minimum; R-50–R-60 where height permits. Level, fluffy, uncompressed.
- Exhaust fans: duct outdoors with back-draft dampers; run bathrooms during and 30 min after showers; never into soffits or attic. ( HealthLink BC [4] )
- Attic hatch: insulate the lid to match the field; weatherstrip and latch for compression.
- Document: take photos of airflow paths, baffles, and depth gauges—great for warranties and resale credibility.
Cathedral and compact roofs: moisture stakes are higher
If you don’t have a big attic, treat moisture as a design constraint, not an afterthought.
- Vented cathedral: maintain a continuous air channel from soffit to ridge (no crushed chutes), then dense insulation under it to hit ≈ R-28. Coordinate vent locations; short, chopped ridges demand meticulous detailing.
- Unvented compact: this is a different assembly; you now rely on a robust air-control and vapor-control strategy (often a layer of closed-cell foam inboard of the sheathing, then fluffy insulation). If you’re going this route, detail it as a system; don’t “half-vent, half-seal.”
Either way, the aim is the same: warm the interior surface enough to avoid condensation and provide a predictable drying path.
Moisture & mould: prevention, detection, action
Prevention
- Keep indoor humidity reasonable; fix leaks immediately.
- Vent all wet rooms to the exterior.
- Maintain airflow in the attic (soffit-to-ridge) and the code clearances at eaves. ( Government of Canada [3] , HealthLink BC [4] , BC Publications [2] )
Detection
- Winter spot checks: look for frost or darkened sheathing near eaves, rusty roofing nails, and damp insulation clumps.
- Odour test: mustiness after storms suggests chronic wetting.
Action
- Find and seal the air leak first; then correct ventilation; then address insulation depth and wet material. Small surface mould patches can be cleaned; widespread growth or structural moisture demands professional remediation. Public health guidance is explicit about addressing moisture as step one. ( Government of Canada [6] )
How much depth do you need?
Depth depends on material and density, but a simple, Vancouver-friendly heuristic:
- Existing attic at ~R-20? Top up with loose-fill to R-50–R-60 if height allows.
- Starting from bare joists? Air-seal, baffles, then blow to depth for R-50–R-60; in tight sections, accept R-40+ and put extra inches where you can.
- Cathedral bays: design to R-28 minimum and lock in a real air channel.
Remember the code uses effective R, not just the bag label; edges, framing, and films matter, which is why that R-40 nominal often nets about R-39 effective in the field.
FAQs — People Also Ask (snippet-ready)
What attic R-value do Vancouver homes need?
At minimum, meet effective RSI 6.91 (≈ R-40) for “ceilings below attics” (Climate Zone 4). In practice, I aim for R-50–R-60 where height allows for comfort, bills, and moisture margin.
How do I stop attic mould in Vancouver?
Air-seal the ceiling, ventilate soffit-to-ridge(≈ 1/300 NFA) with baffles and a 63 mm airway, insulate to target R, and vent bathrooms/kitchens outdoors. Fix moisture sources immediately. ( BC Housing [1] , BC Publications [2] , HealthLink BC [4] )
Do cathedral ceilings need the same R as attics?
No—compact/cathedral roofs often hit ≈ R-26–R-28 by code, but they require bulletproof air control and a continuous vent channel (or a correctly designed unvented assembly).
Is more insulation always better?
Up to a point. R-50–R-60 in roomy attics is a sweet spot here. But without air-sealing and code ventilation, more insulation alone won’t stop condensation or mould. ( BC Housing [1] )
What ventilation does my attic need?
About 1/300 of insulated ceiling area as net free area, split high and low, with baffles protecting a ≥ 25 mm airway that rises ≥ 50 mm above insulation at eaves. ( BC Publications [2] )
A worked Vancouver example (so you can check your own home)
House: 2,000 ft² insulated ceiling, simple gable, 6:12 slope, continuous soffits, short ridge.
- Vent math: 2,000 ÷ 300 ≈ 6.67 ft² NFA total ( ~960 in²). Plan ≈480 in² intake across soffits and ≈480 in² exhaust via ridge and/or high box vents. Round up to account for bug screens and product tolerances. ( BC Housing [1] )
- Airway: baffles at every bay; maintain 63 mm clearance; baffles extend ≥ 50 mm above insulation. ( BC Publications [2] )
- Insulation: air-seal, then blow to R-60 where depth allows; settle for R-50 at tight edges.
- Exhaust fans: 4-inch smooth duct to exterior hoods; back-draft dampers; timers for 30 min post-shower. ( HealthLink BC [4] )
Result: a deck that dries between storms, a quiet winter ceiling (no frost halos), and a heat-tame top floor in July.
Craft details I sign off on
- Recessed light cans either IC-rated/airtight or boxed and sealed before insulation.
- Attic hatch insulated to match field R; compression latches + gasket.
- No loose-fill packed into soffits; visible baffles at every bay. ( BC Publications [2] )
- Ridge vents: externally baffled designs with wide flanges; placed only where intake is healthy.
- Bath/kitchen vents: rigid/smooth duct to exterior, sealed and sloped to prevent condensate drip-back. ( HealthLink BC [4] )
- Depth markers every few truss bays; photo log before closing.
Final take (from a ladder in November)
Vancouver doesn’t punish sloppy roofs with blizzards—it punishes them with weeks of damp. That means the winning formula is simple and ruthless: air-seal the lid, insulate to R-40 effective or better(shoot for R-50–R-60 in roomy attics), and vent soffit-to-ridge by the book with a protected airway. Do that, and your attic stays dry, your bills drop, and mould never gets the foothold it’s waiting for.
References (not included in word count)
- BC Housing / Province of BC — Climate Zone 4 Illustrated Guide: effective RSI 6.91 (≈ R-39.2) for ceilings below attics; typical nominal R-40; cathedral/flat roof values.
- BC Building Code 9.19 (Roof Spaces): vent area ≈ 1/300; 63 mm airway; baffles ≥ 25 mm space and extend ≥ 50 mm above insulation. ( BC Housing [1] , BC Publications [2] )
- Building Science Digest 102: attic ventilation purpose; 1/300 guidance and air-sealing importance. ( Building Science [5] )
- Health Canada / HealthLink BC: moisture & mould prevention basics; exhaust moisture outdoors; humidity control. ( Government of Canada [3] , HealthLink BC [4] )
[1]: https://www.bchousing.org/publications/Airflow-Attic-Space.pdf
“Study of Airflow in Attic Space”
[2]: https://free.bcpublications.ca/civix/document/id/public/bcbc2018/bcbc_2018dbp9s919
“700_Division B - Section 9.19. Roof Spaces”
[3]: https://www.canada.ca/.../reduce-humidity-moisture-mould.html
“Mould”
[4]: https://www.healthlinkbc.ca/.../indoor-air-quality-mould-and-other-biological-contaminants
[5]: https://buildingscience.com/.../bsd-102-understanding-attic-ventilation
[6]: https://www.canada.ca/.../addressing-moisture-mould-your-home.html




