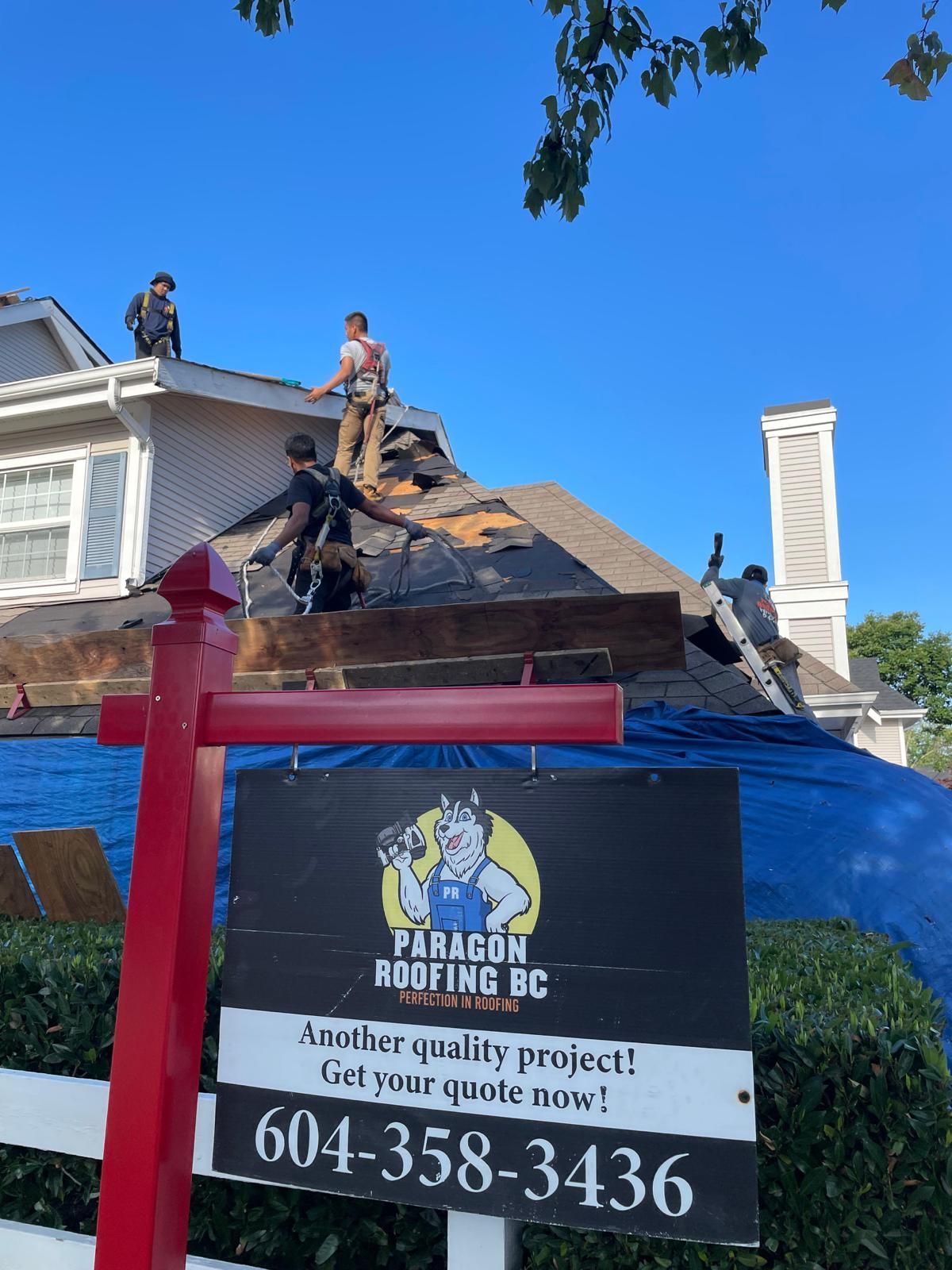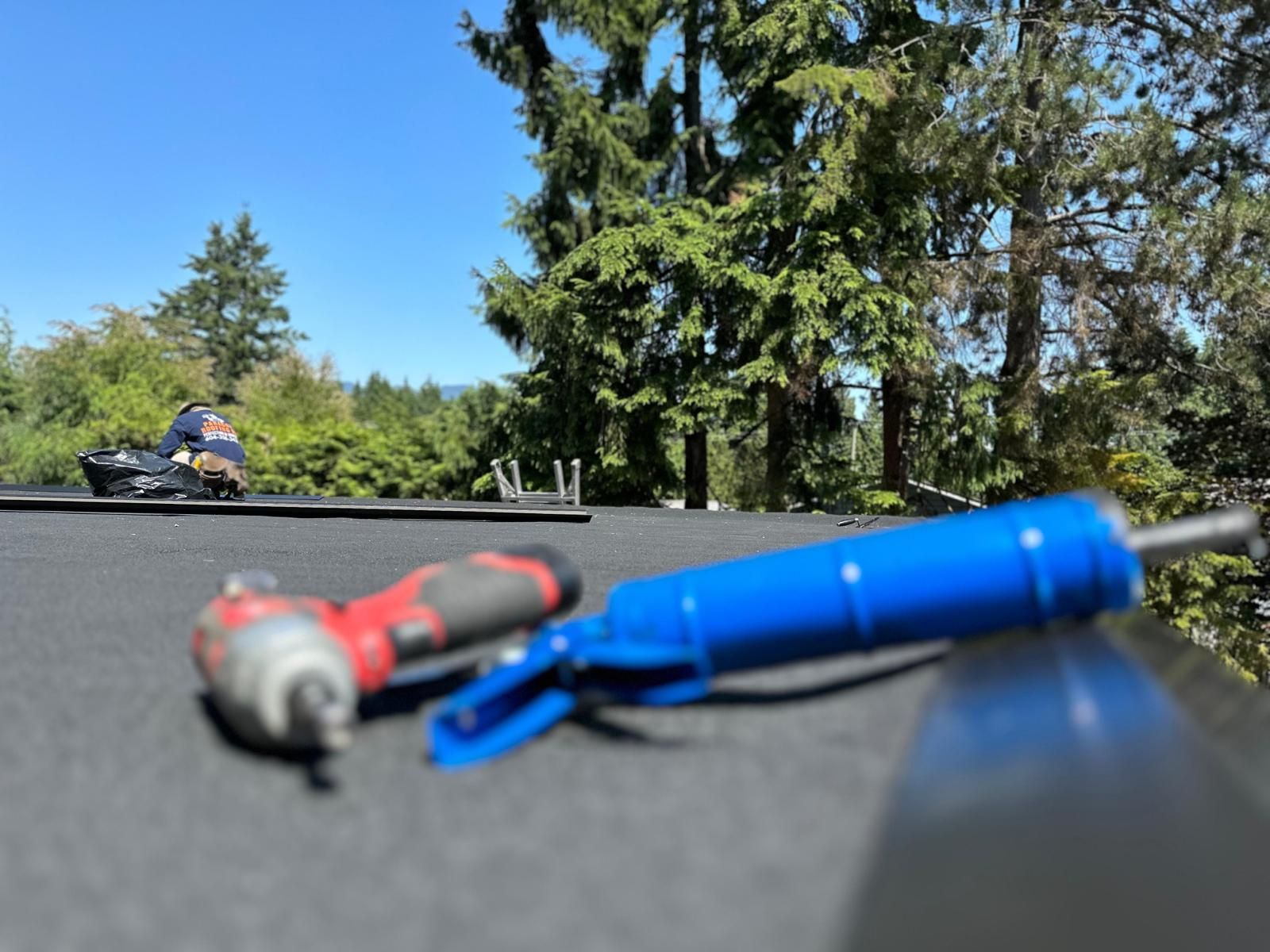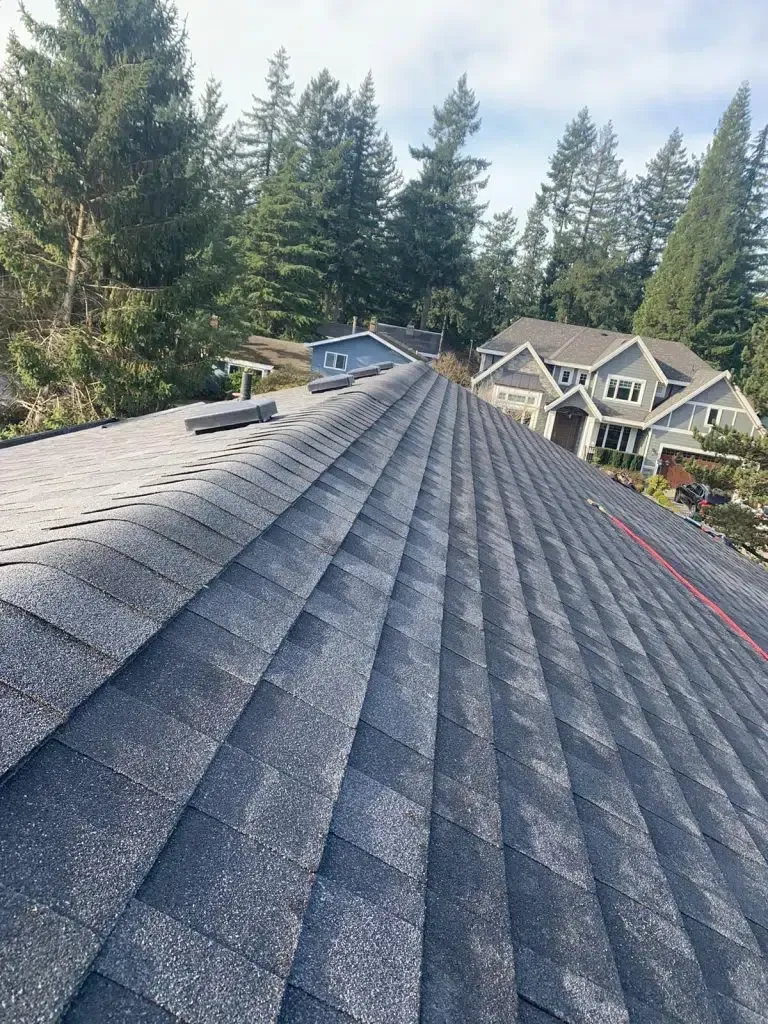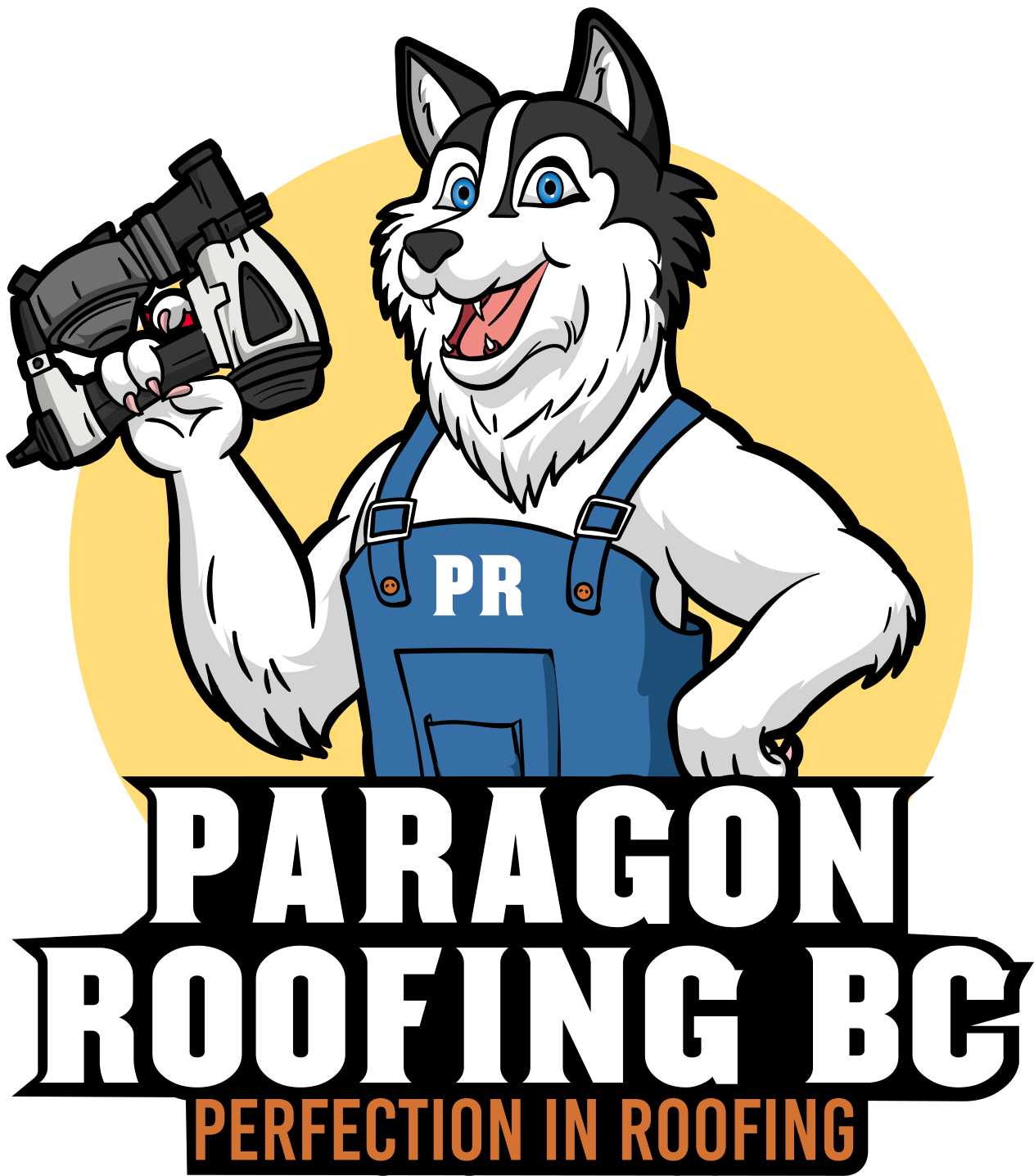—
Why this matters here (and what “ventilation” actually does)
Vancouver’s long, wet season and frequent wind-driven rain load a roof with moisture for months...
Two big ideas drive success:
- Air sealing first....
- Balanced ventilation second....
—
The two viable roof strategies in Metro Vancouver
1) Vented “cold” attic under a metal roof
- Ceiling plane is airtight.
- Attic is vented.
- Roof deck is cold.
- Metal roofing sits on a solid deck...
2) Compact “unvented” roof
- Roof cavity insulated...
- Metal roofing sits over continuous underlayment...
- This path demands design discipline...
During a recent roofing project on West 30th Ave , we corrected trapped warm air under an older metal panel system by redesigning the intake and exhaust points.
—
What the local standards say (straight from RCABC)
The RCABC Roofing Practices Manual (RPM)...
- Requires a ventilation space beneath panels...
- Calls for a vapour-permeable separation layer...
- Sets dimensional guardrails for ridge vents...
If you’re comparing options, our breakdown of asphalt shingles in Vancouver shows why metal performs better in moisture-rich neighbourhoods like Kitsilano and the West End.
For full system upgrades, many homeowners review our Vancouver metal roofing materials page before choosing their panel style.
Explore RCABC-aligned builds: vented metal roofing systems Vancouver • Compare attachment strategies: fasteners vs clips.
—
How much ventilation is “enough” for houses?
For conventional attics, Canada’s standard is 1/300 NFA...
Mini-table — quick targets
...Air-seal first...
—
Above-sheathing ventilation (ASV): why metal roofs love it
ASV is a slender air space...
- Drains and dries condensate
- Cuts heat gain
- Decouples vibration
- Buffers wind-driven rain
—
Metal roof ≠ “ventilation optional”
- Leaky ceiling plane...
- Choked soffits...
- Unbalanced vents...
- No ASV on low slopes...
- Poor vent design...
—
Vancouver’s climate nuance
Local research confirms wind-driven rain exposure...
Seaside exposure in the West End often demands better condensation control; our West End roofing service page covers these unique challenges.
—
Design play book — assemblies that stay dry
A) Steep-slope standing seam
- Air-seal ceiling plane...
- Vent path...
- Deck prep...
- Standing seam installation...
- RCABC ridge criteria...
B) Low-slope or curved metal
- Full-coverage underlayment...
- Required ventilated separation...
- Mechanically locked seams...
- Balanced venting...
C) Compact cathedral roof
- Vent rafter bays OR design unvented properly
- Use ASV above deck
—
Details that make (or break) the plan
- Soffits: open airflow...
- Ridge vents: baffled...
- Skylights/chimneys...
- Bath/kitchen fans...
- ASV terminations...
—
Above-sheathing ventilation vs cool colors
ASV can equal or outperform high-reflectance roofs...
Color durability: coatings & colors
Metal roof insulation also affects condensation levels, which we explain more in our article on metal roof temperature and insulation in Vancouver.
—
Troubleshooting
...—
People Also Ask
Do metal roofs need ventilation?
Yes—if vented attic...
What is ASV?
It’s a ventilated space...
Will more ridge vents fix condensation?
No, balance required...
Is ASV only for hot climates?
No, Vancouver benefits...
What if my slope is low?
Use RCABC low-slope package...
—
Field checklist
- Ceiling airtightness...
- Soffit intake...
- Ridge exhaust...
- NFA math...
- ASV on low slopes...
- Underlayment...
- Fan ducts...
- Documentation...
—
Common myths
- “Metal roofs don’t need ventilation.”
- “More exhaust is always better.”
- “Condensation means ridge leak.”
- “ASV is only for heat.”
—
A note on noise & comfort
ASV decouples the metal...
—
The bottom line
Metal roofs last when assemblies respect Vancouver climate...
For an overview of everything we do locally, visit the main Vancouver roofing hub or browse all roofing services in Vancouver.
For citywide homeowners researching upgrades, we also maintain a full guide to cool roofing options in Vancouver.
Need help with roofing in Vancouver ? Get a same-week assessment.
To understand how this ties into your home’s complete system, start at our Paragon Roofing BC homepage and explore the local Vancouver services we provide.
Written by Owner (Vancouver).




