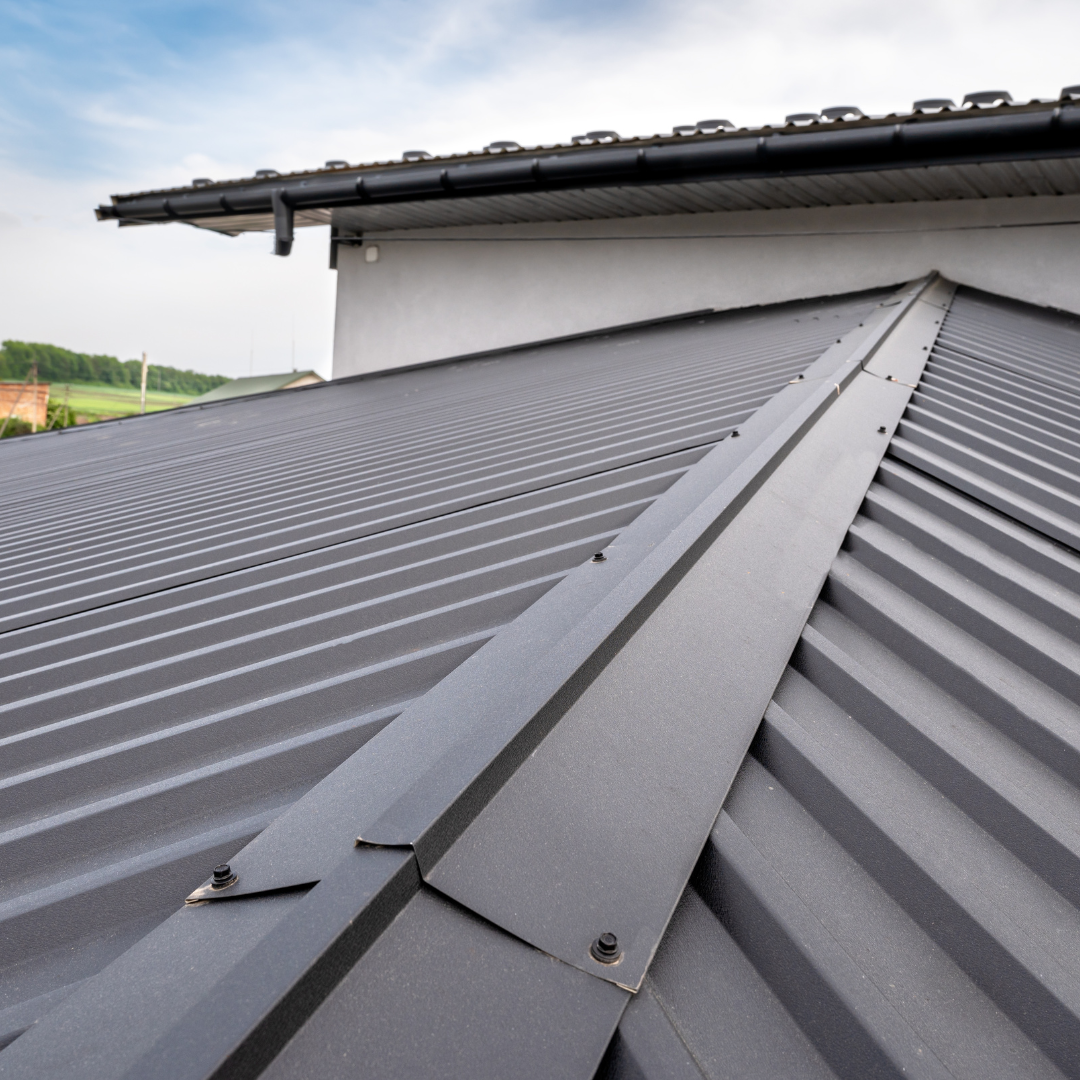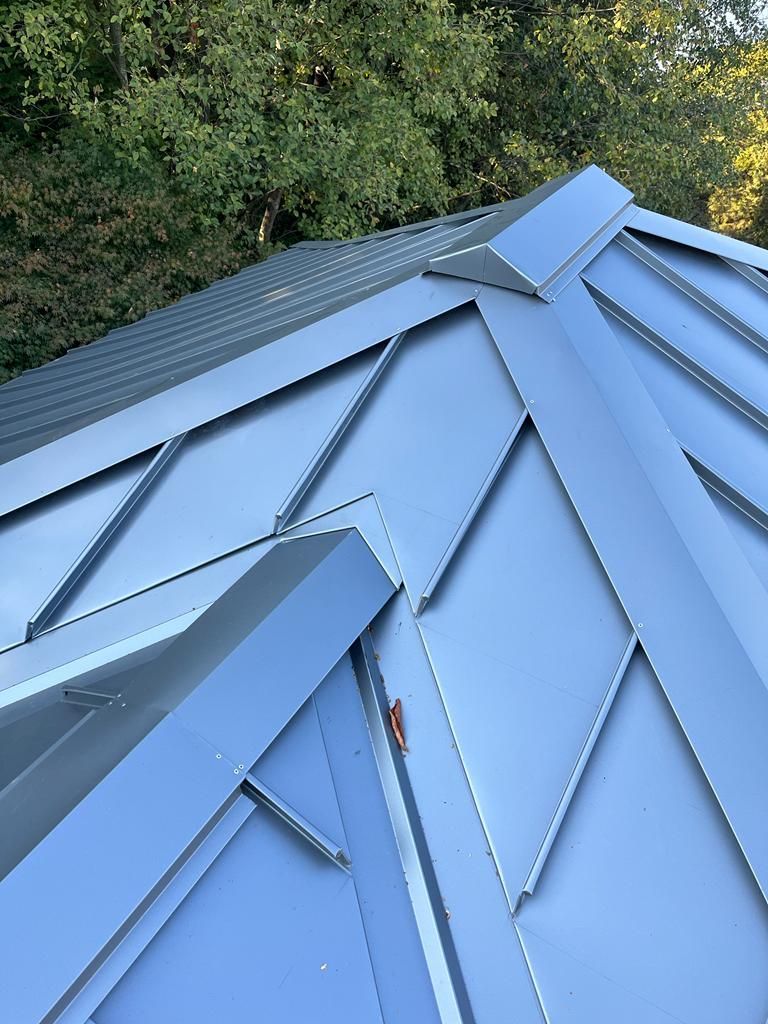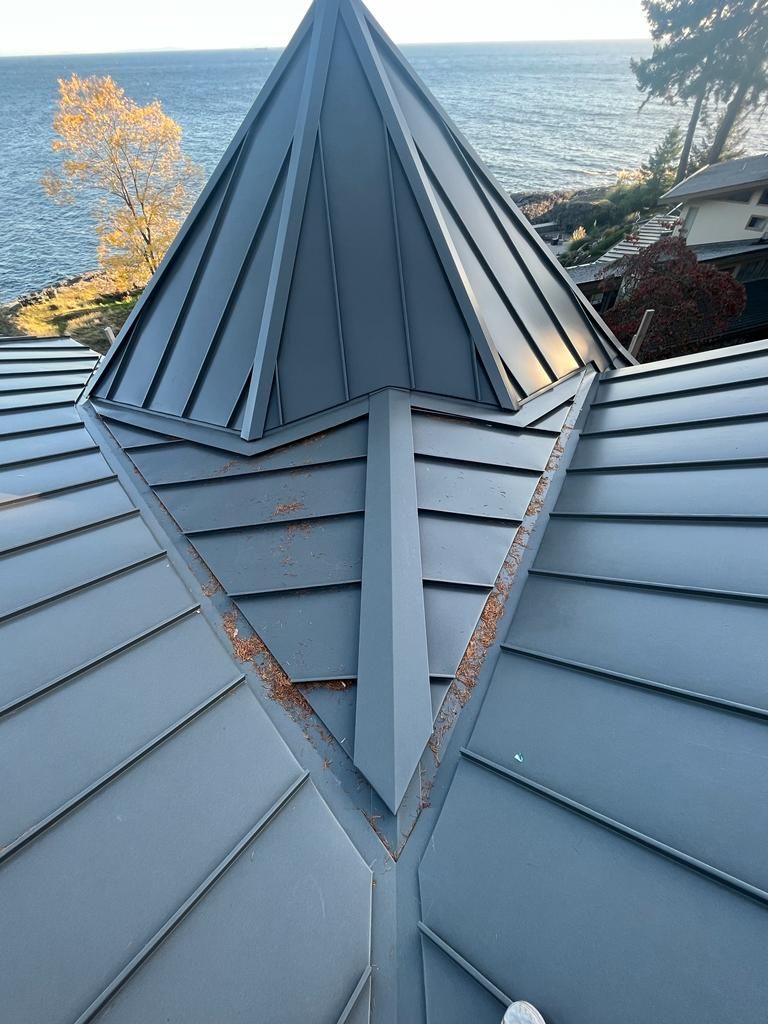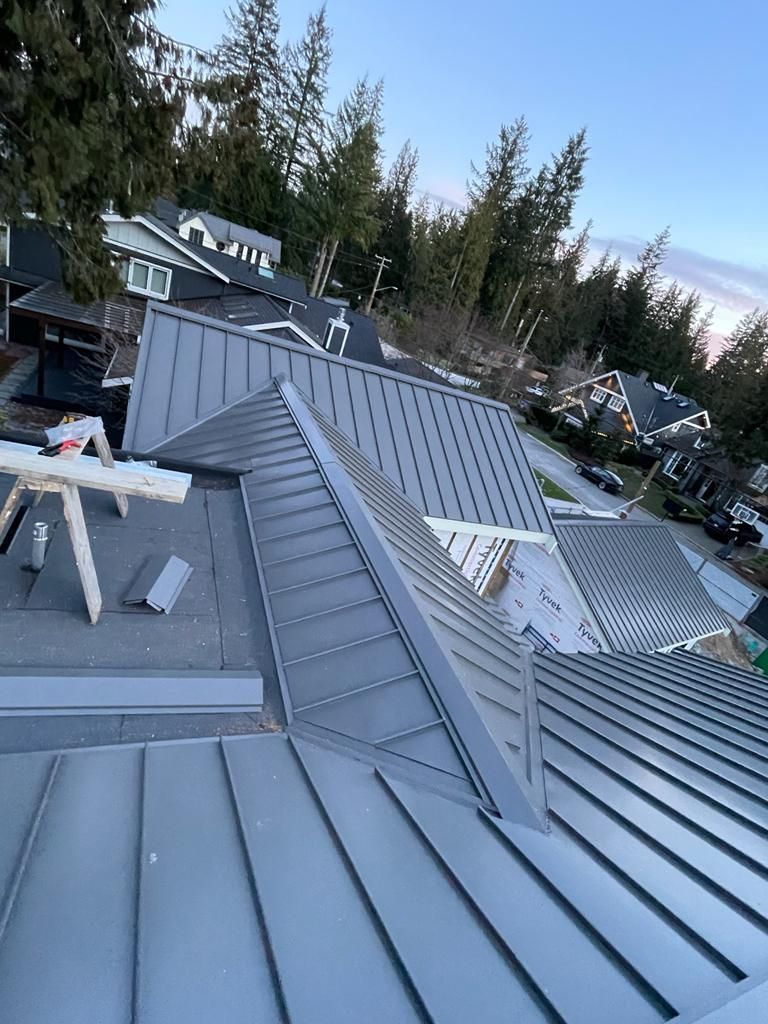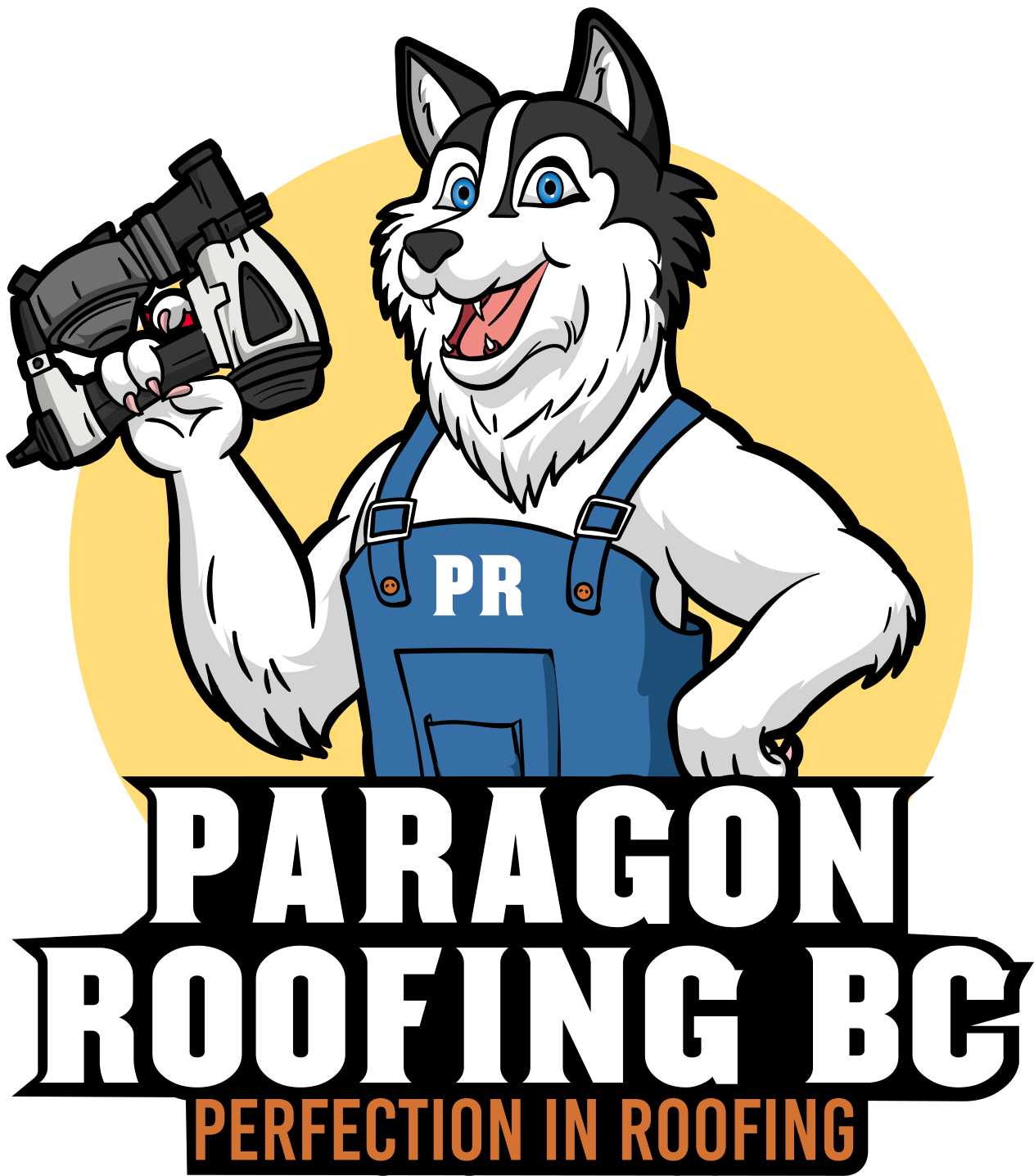Design & Colour Options for Standing Seam Metal Roofs
Panel Profiles & Seam Heights
One of the reasons standing seam metal roofing feels so “architectural” is the way the panels and seams shape the rooflines. You’re not just picking a colour; you’re choosing the rhythm of the whole house.
With standing seam, you’ll typically see two main profile styles: snap-lock and mechanically seamed. Snap-lock systems use specially formed panels that clip together without mechanical seaming tools. They’re great for many residential roofs in Vancouver because they’re efficient to install, look clean, and still handle heavy rain extremely well when detailed correctly. Mechanically seamed systems, on the other hand, have their seams folded and locked with specialized equipment. That creates an incredibly tight seal and is often preferred on lower slopes or more exposed locations where wind-driven rain and storms really push a roof to its limits.
Seam height also matters. Lower seams can feel subtle and sleek, ideal for modern builds where you want the roof to complement the design without shouting for attention. Taller seams add shadow lines and presence, giving the roof more visual texture and character. On larger homes or more complex roofs, a slightly taller seam can help break up big planes of metal so they don’t look flat or industrial. The goal is to match panel width and seam height to the scale of the house, not just follow a catalog default.
Colour & Finish Options
This is where the fun starts. With standing seam, you’re not limited to “metallic silver” or “basic charcoal.” You get a full palette of baked-on finishes designed specifically for exterior use, and they do more than just look good.
Standard solid colours cover the classics: charcoal, black, deep browns, forest greens, coastal blues, softer greys that blend into Vancouver’s cloudy skies. For many homeowners, these are the sweet spot—timeless, easy to coordinate with trim and siding, and proven to age well. Then you’ve got matte finishes that tone down glare and make the roof feel more high-end and contemporary. Textured finishes can add subtle variation that hides smudges and minor surface imperfections while giving the panels more “depth” in changing light.
Beyond aesthetics, colour affects performance. Lighter shades and certain specialty coatings can bounce more heat away in the summer, which helps comfort and energy efficiency, especially on sun-exposed slopes. Darker tones can visually “disappear” on steep roofs and give a bold, modern edge on low-slope designs. If you want to dig deeper into system and finish choices beyond standing seam alone, you can explore the broader range of Vancouver metal roofing materials that these panels are built from.
Matching Your Home’s Architecture
The same roof that looks perfect on a glass-and-steel modern home in East Van might look completely out of place on a 1920s character house in Kerrisdale. Standing seam is flexible enough to work across styles—but only if the design is intentional.
On sleek, modern or West Coast contemporary homes, narrow panels with clean seams in matte charcoal, black, or soft grey often look incredible. They line up naturally with big windows, mixed cladding (wood, metal, concrete, fiber cement), and those simple, confident massing shapes modern architecture is known for.
On more traditional or transitional homes—think gable roofs, porches, and classic trim—you might use standing seam for key accents instead of the entire roof: porch roofs, upper shed roofs, or low-slope sections over additions. Warmer tones, mid-greys, or even deep greens can pair nicely with wood and classic siding, giving you an updated look that still respects the original character.
Farmhouse and “modern barn” styles sit right in the middle. They love metal. A crisp white or soft-grey exterior with a strong black or charcoal standing seam roof is almost a design cheat code—clean, timeless, and instantly recognizable. The trick is always the same: seam spacing, panel layout, and colour must be chosen as part of the overall architecture, not as an afterthought.
Standing Seam Metal Roofing for New Builds vs Re-Roofs
Ideal for Custom Homes & New Construction
If you’re building a custom home in Vancouver and you already know you want standing seam metal, you’re ahead of the game. Designing the roof with metal in mind from day one opens up options you don’t always have on a re-roof. Roof pitches can be optimized, overhangs can be sized for both aesthetics and water management, and transitions between roofs and walls can be detailed properly in the plans instead of improvised later.
Architects and builders can plan clean, simple roof planes that show off continuous standing seam panels rather than overly chopped-up shapes that make the roof busy and hard to flash. You also have more control over integrating gutters, fascia, and soffits so everything feels like one cohesive system. Windows, siding, and exterior colour schemes can be chosen to complement the metal instead of fighting it.
In other words, when standing seam is part of the original design brief—not a late-game upgrade—it becomes an anchor element of the home’s architecture, not just a weatherproof lid.
Converting Old Shingle or Cedar Roofs to Standing Seam
Most Vancouver homes aren’t starting from scratch—they’re already wearing an aging layer of asphalt shingles or cedar shakes. Converting those roofs to standing seam metal is absolutely possible; it just needs to be done with the right steps and respect for structure and decking.
First comes the full tear-off: old shingles or cedar are stripped right down, and the deck is exposed. This is when we see the history of the house—past leaks, repairs, wood movement, and the impact of decades of moisture. Any rotten sections get replaced, and loose areas are re-fastened so the new metal has a solid foundation. On older cedar roofs, it’s common to add or upgrade plywood sheathing to create a continuous, stable surface for the panels.
Weight is almost never a concern when you move from shingles or cedar to metal. Standing seam systems are typically lighter than concrete tiles and comparable or lighter than many heavy shingle systems. The real considerations are deck condition, ventilation, and detailing. When those are handled properly, converting from asphalt or cedar to standing seam metal is one of the most powerful upgrades you can make to both performance and curb appeal.
Working with Architects, Builders & Designers
Standing seam metal shines brightest when everyone responsible for the exterior is on the same page. That’s why collaboration with architects, builders, and designers is a core part of how a good metal roof project runs.
For new builds, early involvement means we can review drawings, suggest minor tweaks to roof pitches, overhangs, and transitions, and ensure the details that matter for metal—like parapets, wall terminations, and tricky inside corners—are designed in, not patched in the field. If your architect has a strong vision, we help make it buildable in Vancouver’s weather, not just beautiful on paper.
On large renovations and re-roofs, we coordinate with designers on colour, profile, and where to use metal strategically: full roof vs accent roofs, mixing metal with asphalt or other materials, and how to transition cleanly between them. Builders appreciate clear phasing, material handling plans, and a crew that understands the jobsite rhythm. Homeowners benefit from the result: a standing seam metal roof that looks like it was always meant to be there and is detailed to handle the reality of coastal rain, wind, and time.
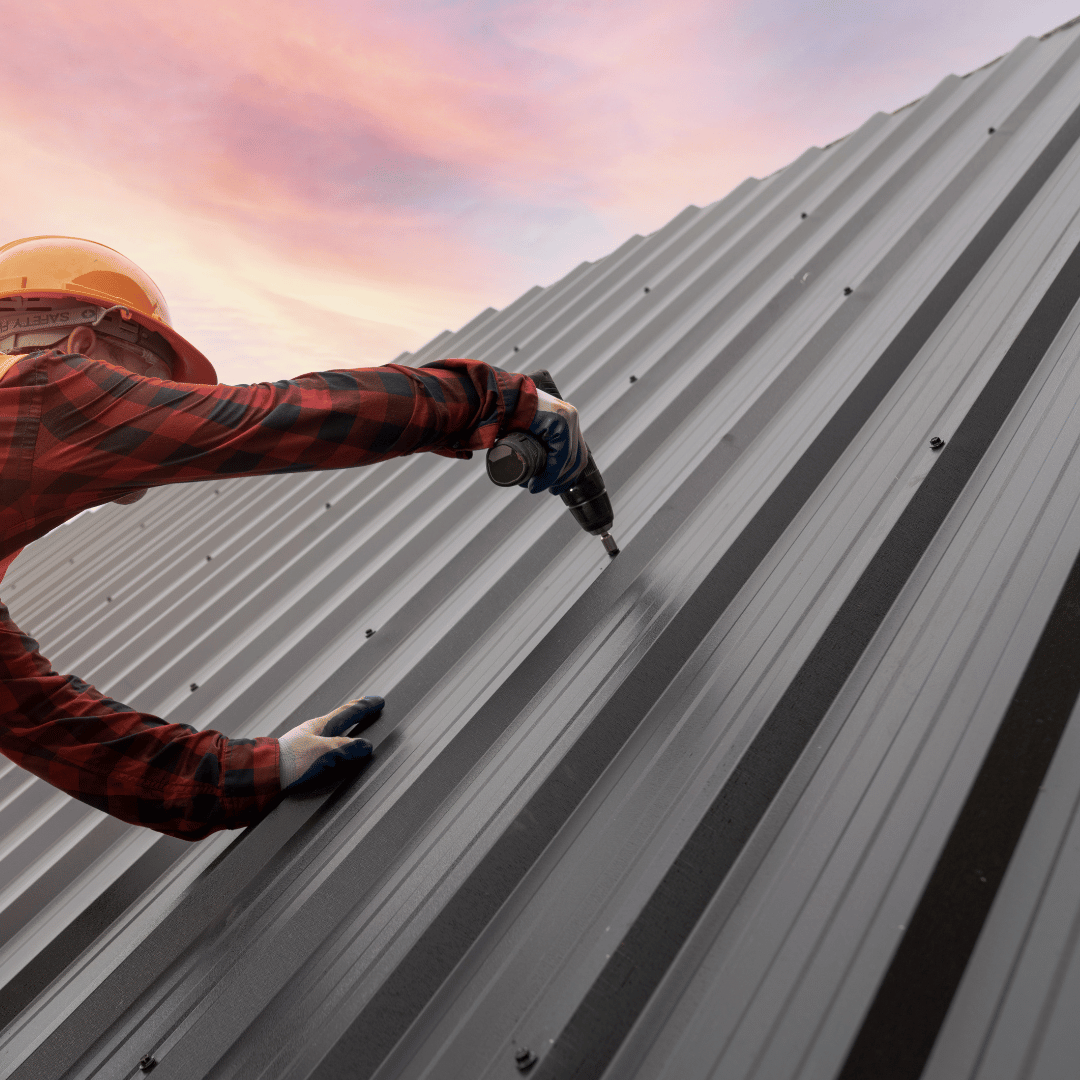
How Much Does Standing Seam Metal Roofing Cost in Vancouver?
Price Range Compared to Asphalt & Cedar
Standing seam metal roofing sits firmly in the “premium upgrade” category. If you think of asphalt shingles as the base model and cedar as the classic West Coast option, standing seam is the long-term, low-maintenance, high-performance choice that naturally costs more upfront.
On a typical Vancouver home, a quality standing seam system will usually land well above an asphalt shingle roof and often in a similar or slightly higher range than a premium cedar or synthetic shake system. The gap can feel big when you’re staring at quotes, but the math changes when you zoom out over 30–50 years. With shingles, you’re often looking at one full replacement and possibly a heavy repair cycle in that same timeframe. With standing seam, you’re usually talking about one properly installed system that just keeps going with minimal fuss.
So yes, expect standing seam to cost more at the beginning. But also expect fewer re-roofs, fewer emergency leak calls, and far less time spent worrying about whether the next atmospheric river is going to find that one weak spot.
Factors That Affect Cost
Standing seam pricing is not one-size-fits-all. Two houses with the same square footage can land in completely different ranges because of how the roof is shaped and detailed.
Complexity is a big driver. Multiple valleys, dormers, intersecting rooflines, skylights, and wall-to-roof transitions all add labour and detailing. A simple gable roof with long, uninterrupted runs of metal will cost less per square foot than a chopped-up roof with lots of short panels and tricky corners. Steeper pitch adds safety and staging requirements. More harness work, more time, more cost.
Material choices matter too. Steel vs aluminum, panel gauge (thickness), and the type of finish (standard vs high-end architectural coatings) all influence the final number. Thicker panels and premium finishes cost more but usually deliver better durability and appearance over the long haul.
Then there’s what’s under the metal. Tear-off of old shingles or cedar, plywood repairs, upgrading underlayment, adding ice & water protection in vulnerable spots, and reworking skylight or chimney flashing all add layers to the price. A roof that’s clean, relatively modern, and structurally sound will be cheaper to convert than one with decades of hidden rot, sagging decking, and outdated details that need surgery before metal even goes on.
Long-Term Value & ROI
Where standing seam wins is not in the “cheapest quote” column, but in the total cost of ownership.
You’re paying for:
- Reduced replacement cycles – Instead of planning for a full shingle tear-off in 18–25 years, a properly installed standing seam system can keep performing for 40–50+ years.
- Fewer leak repairs – Continuous panels, raised seams, and fewer penetrations in the field mean fewer weak points. That translates into fewer panicked calls during storms.
- Lower maintenance – No moss-filled shingle tabs, no curling shakes, no constant spot repairs. Routine checks, cleaning gutters and keeping an eye on flashings is usually enough.
For homeowners who plan to stay put, or who want their home to stand out in a crowded Vancouver market, the ROI is tied to both money and peace of mind. You spend more once, then you stop thinking about your roof every winter. If you want to nerd out on how costs stack up against other systems, you can dive deeper into a dedicated guide to metal roof costs in Vancouver and use that as a planning tool.
Standing Seam Metal Roofing for New Builds vs Re-Roofs
Ideal for Custom Homes & New Construction
New builds are where standing seam metal roofing really gets to shine. When you design a custom home with metal in mind from the start, the rooflines, overhangs, and wall transitions can all be shaped around how metal wants to behave. Fewer unnecessary valleys, cleaner planes, better drainage paths, smarter integration with siding and window trims—that all comes from planning.
Architects can draw strong, simple roof forms that make the most of long, uninterrupted metal panels. Builders can frame and deck knowing exactly where venting, penetrations, and structural supports need to be. Homeowners get a roof that doesn’t just “fit” the house, but actively defines the look of it.
In that context, standing seam is not just a roofing choice; it’s an architectural decision that sets the tone for the whole exterior.
Converting Old Shingle or Cedar Roofs to Standing Seam
Most Vancouver homes, though, are not fresh builds. They’re living, breathing structures with asphalt shingles or cedar shakes that have already seen years of Pacific Northwest weather. Converting those roofs to standing seam metal is very doable, but it has to be done right.
The process typically starts with a full tear-off down to the deck. Old shingles or cedar come off, and the plywood underneath gets exposed and inspected. Any soft, rotten, or delaminated sections get replaced. Fasteners are tightened or added so the new system sits on a solid, reliable base. In the case of older cedar roofs with skip sheathing, new plywood sheathing is installed to create a flat, continuous surface for the panels.
Structurally, standing seam is usually lighter than heavy tile systems and in the same ballpark—or even lighter—than some multi-layer shingle setups. Weight is rarely the problem; it’s almost always about making sure the deck is sound, properly ventilated, and ready to hold a premium system for decades. Once that’s handled, the metal goes on, and the roof essentially gets “reset” with a much longer life expectancy.
Working with Architects, Builders & Designers
Whether it’s a new build or a major re-roof, standing seam projects work best when there’s collaboration. Architects think in lines and proportions; builders think in structure and sequencing; roofers think in water paths, fasteners, and flashings. When those three perspectives line up early, the finished roof looks clean and performs even better.
For custom homes, that might mean reviewing plans before framing is finalized: tightening up overcomplicated roof geometry, planning where different materials meet, and making sure the roof is detailed for real Vancouver weather, not just a dry-climate drawing set. For renovations, it can look like coordinating timing with other trades, aligning exterior colour schemes, and deciding where metal is the star of the show and where it plays a supporting role.
The end result is a standing seam metal roof that feels fully integrated with the home, instead of a bolt-on upgrade. It looks intentional because it is—and it’s built to stand up to decades of West Coast rain, wind, and everything in between.


