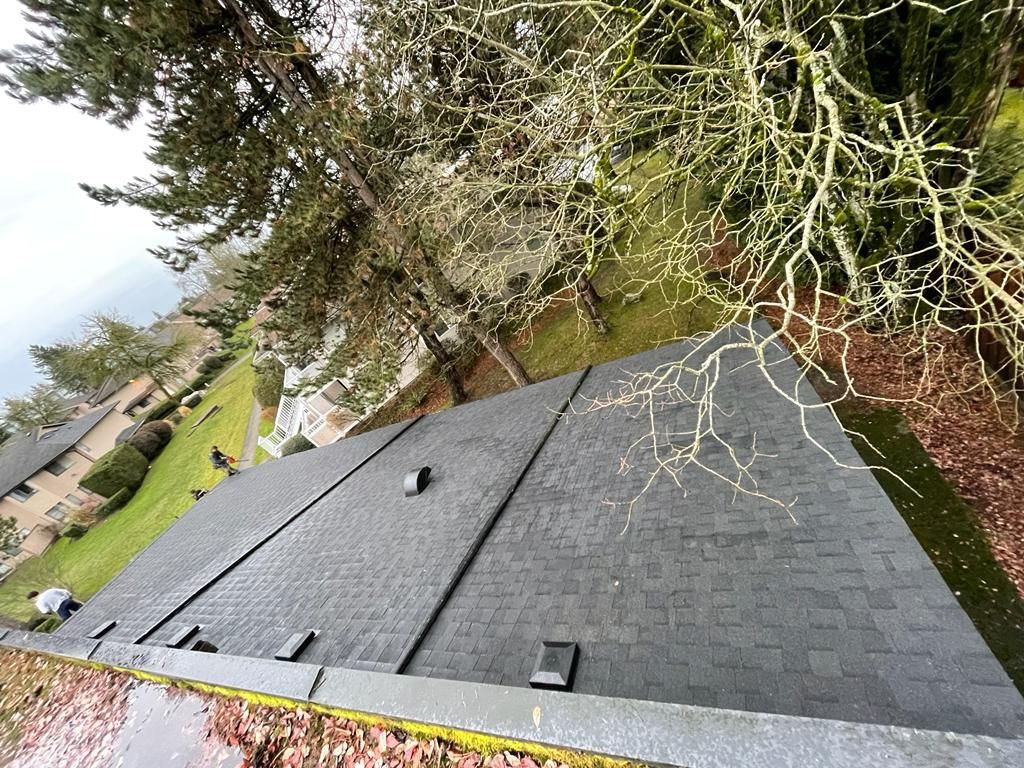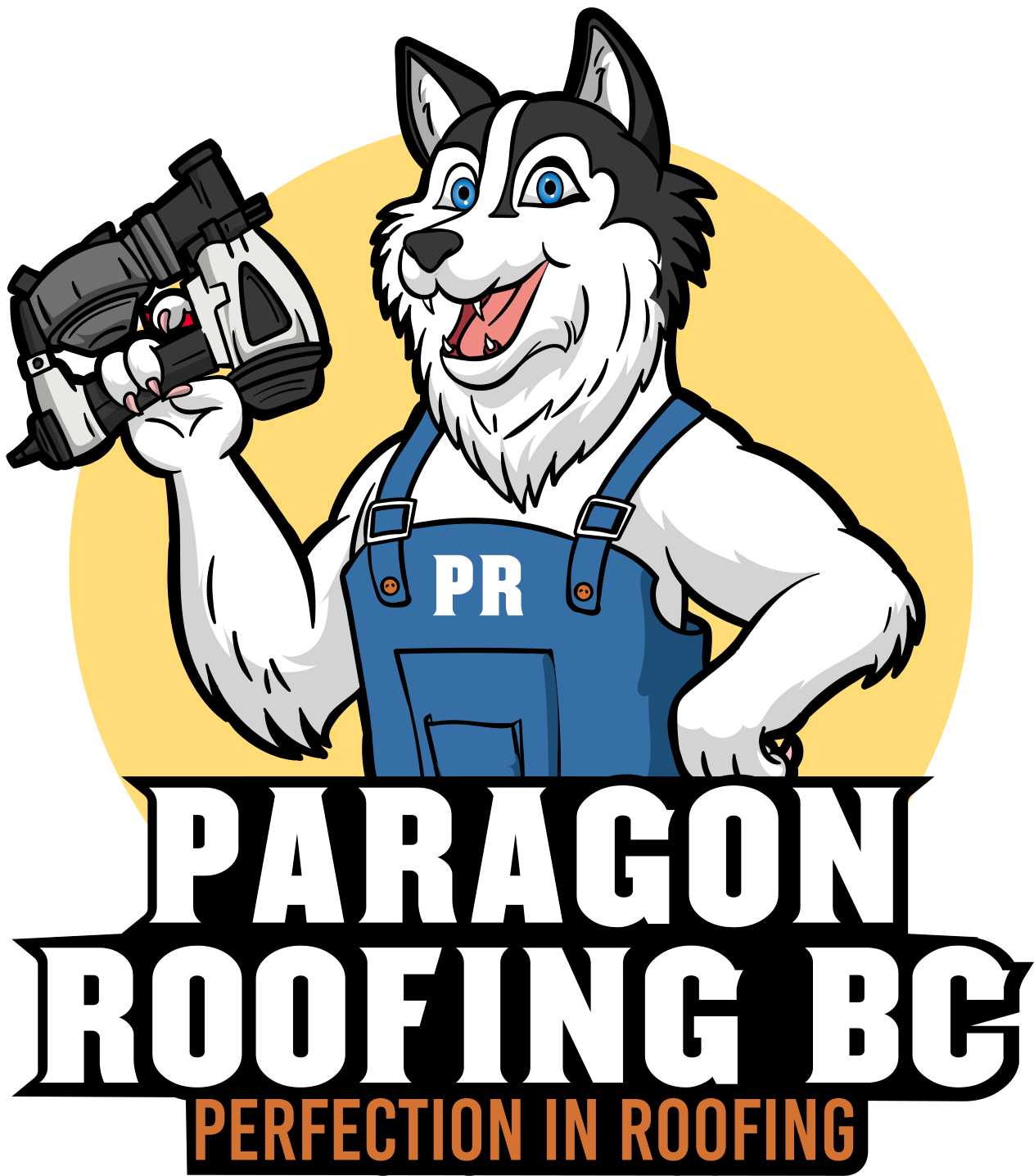Yes—metal roofing can work on low-slope homes in Vancouver when you choose the right metal system for the pitch and build the assembly for wind-driven rain: sealed underlayment, taller seams, closures, and (below 4:12) a vented separation space under the panels. Stone-coated “metal shingles” still need about 3:12. ([professionalroofing.net][1], [documents.gaf.com][2])
low-slope standing seam Vancouver · rain performance · metal roof temperature
Need help with roofing in Vancouver ? Get a same-week assessment.
- For 2:12–4:12: use standing seam with mechanically locked seams and manufacturer-approved sealants. ([ICC Digital Codes][3], [MBCI][4])
- For <2:12: only specific structural standing seam systems (and details) apply; treat as a low-slope roof with robust membranes. ([mcelroymetal.com][5], [nrca.net][6])
- Metal shingles / stone-coated panels: generally ≥3:12 minimum. ([DECRA Metal Roofing][7])
- In BC, profiled metal designed for low slope is permitted if installed per the manufacturer; Vancouver follows BCBC/VBBL. ([BC Publications][8], [City of Vancouver][9])
What “low slope” means here—and why the details matter
RCABC (the local standard most specifiers and inspectors use) defines Low Slope as 1:6 to <1:3(2:12 to <4:12) and Flat as <1:6. As slope drops, RCABC raises seam heights, adds mandatory separation space under panels below 4:12, and upgrades underlayment —because Vancouver’s long, windy wet spells push water sideways at laps.
Key RCABC requirements for architectural sheet metal:
- Underlayment(entire deck):
• <2:12 – continuous self-adhered membrane ≥3.0 mm.
• 2:12 to <4:12 – continuous self-adhered ≥1.0 mm.
• ≥4:12 – quality synthetic underlayment allowed. - Separation (vented) space below panels when slope <4:12(e.g., entangled mesh or batten/counter-batten). This cushions water drive and heat, and it aids drying between storms.
- Seam height/lock increases as slope drops (e.g., 38–50 mm seams and butyl in the lock for the lowest pitches), plus engineered closures at eaves/ridge.
- Guarantee notes: RCABC targets ≥2:12, but projects below 2:12 can be considered with pre-approved variance and strict detailing.
The BC Building Code backs this up: low-slope profiled metal is acceptable when installed to the manufacturer’s written recommendations. In practice, that means matching a tested panel profile to the pitch and following its exact low-slope package (locks, sealants, closures, and underlayment). ([BC Publications][8])
Picking the right metal for your pitch
| Roof type | Typical minimum slope | Vancouver-proofing notes |
|---|---|---|
| Standing seam (structural) | As low as ¼:12 with specific profiles & sealed seams | Treat as low-slope: tall seams, full self-adhered membrane, engineered closures. ([mcelroymetal.com][5], [ICC Digital Codes][3]) |
| Standing seam (architectural) | ≥3:12 typical (some with sealant ½:12) | Use mechanically locked seams + sealant below 3:12; follow manufacturer. ([MBCI][4]) |
| Through-fastened/lapped panels | 3:12 without sealant; ½:12 with lap sealant | Side-lap sealant and fastener patterns are critical in storms. ([MBCI][4]) |
| Metal shingles / stone-coated | ≥3:12(many products) | Below 3:12 often “decorative only” over a waterproof roof. ([DECRA Metal Roofing][7]) |
Industry bodies (NRCA/ICC) align with this: standing seam can go very low with the right lock/sealant (down to ¼:12), while architectural/metal-shingle systems live at 3:12+. ([professionalroofing.net][1], [ICC Digital Codes][10])
The Vancouver assembly that works on low slope
- Full-coverage self-adhered membrane on the deck (thickness per slope), plus self-adhered eave/valley protection. This is your storm insurance.
- Ventilated separation space under panels below 4:12 (entangled mesh or battens). It reduces wind-driven wetting and heat, and speeds drying.
- Mechanically locked, taller seams with butyl in the lock as slopes drop; engineered closures at eaves/ridge.
- Open-metal valleys over continuous liners with sealed laps; they carry peak Vancouver rain with margin. ([rpm.rcabc.org][11])
- Balanced attic/roof ventilation(continuous soffit intake + high exhaust) to dry decks between systems (use ridge products rated for the pitch).
Where metal shines on low slope—and where to be careful
Strengths: long, watertight pans; fewer horizontal joints; easy to pair with open valleys; reflective finishes and above-sheathing ventilation can cut summer heat. Cautions: don’t down-spec the underlayment or seam/closure package; metal shingles aren’t your friend below 3:12 unless they’re installed over a fully waterproofed deck and labeled “decorative”. ([professionalroofing.net][1], [DECRA Metal Roofing][7])
People Also Ask — snippet-ready answers
What’s the lowest pitch for metal roofing in Vancouver?
With the right standing seam profile, tested locks, and sealed laps, some systems are rated to ¼:12. Below 2:12
is a specialty design with full self-adhered membrane, tall seams, closures, and manufacturer sign-off. ([mcelroymetal.com][5], [ICC Digital Codes][3])
Can I do metal on a 2:12 roof?
Yes—prefer mechanically seamed standing seam
with sealant and a full self-adhered underlayment, plus a vented separation space under the panels. Follow the panel manufacturer and RCABC low-slope rules.
Are stone-coated metal shingles OK on low slope?
Most require ≥3:12. Below that, many brands call them decorative only
over a code-compliant waterproof roof. Check your product’s manual. ([DECRA Metal Roofing][7])
Does BC code allow low-slope metal?
Yes— if the metal is designed for low slope and installed per the manufacturer. That’s written into the BC Building Code and adopted by Vancouver’s by-law. ([BC Publications][8], [City of Vancouver][9])
What special underlayment do I need?
RCABC requires continuous self-adhered membrane
across the whole deck on low slopes (thicker below 2:12), plus self-adhered eave/valley protection.
Final take
Metal does work on Vancouver low-slope homes— when the system matches the pitch. For 2:12–4:12, use standing seam with sealed, taller seams over full self-adhered underlayment and a vented separation space; keep valleys open and edges/closures by the book. Below 2:12, only specific structural standing seam packages (or membrane roofs) are appropriate, and they must follow the manufacturer and RCABC to the letter. Do that, and November rain becomes boring. ([professionalroofing.net][1])
Need help with roofing in Vancouver ? Get a same-week assessment.
Explore: low-slope standing seam Vancouver · rain performance · metal roof temperature
—
References
[1]: Roof slope guidelines by Mark S. Graham 08/01/2018
[2]: TimberSteel Installation Instructions
[3]: 2021 International Building Code (IBC) - 1507.4.2 Deck slope.
[4]: Minimum Slope Requirements for Metal Roofs & Choosing ...
[5]: Metal Roof Installation Manual
[6]: Roof slope guidelines
[7]: INSTALLATION GUIDE
[8]: 735_Division B - Section 9.26. Roofing
[9]: 2025 Vancouver Building By-law (Volume 2)
[10]: 2021 International Residential Code (IRC) - R905.10.2 Slope.
[11]: ASM Roof Systems Standard




